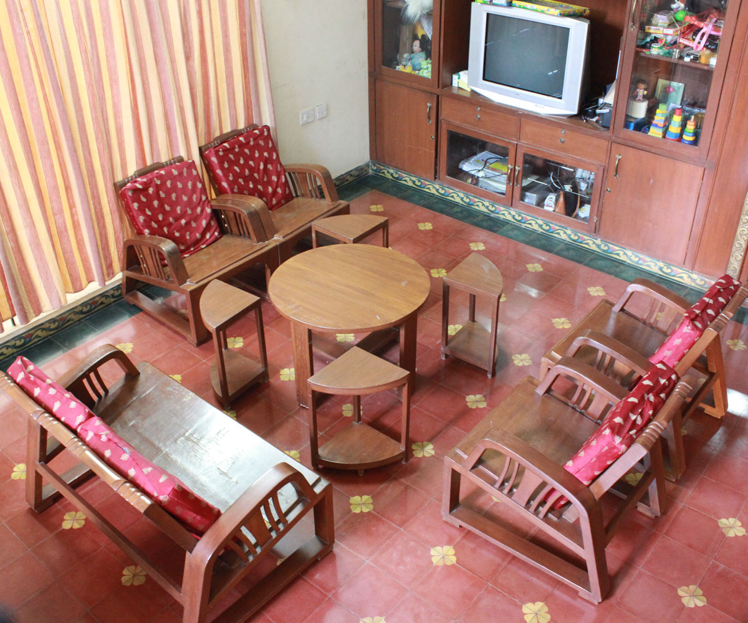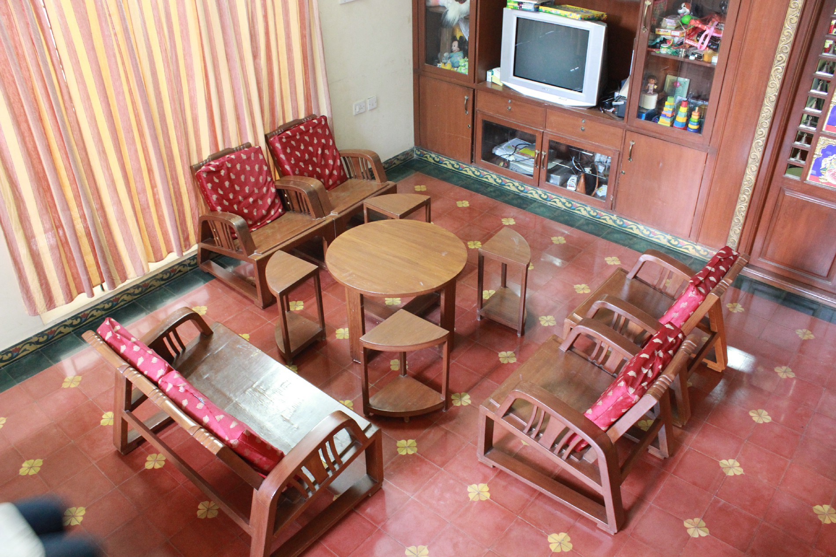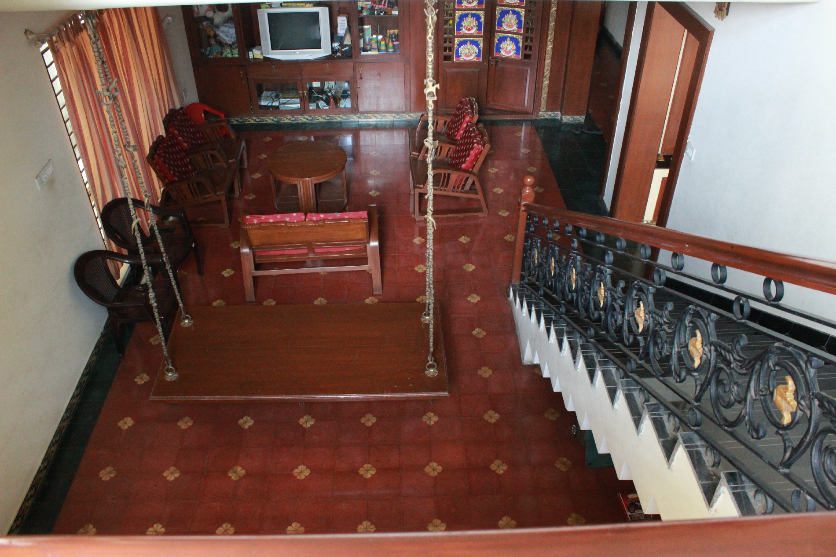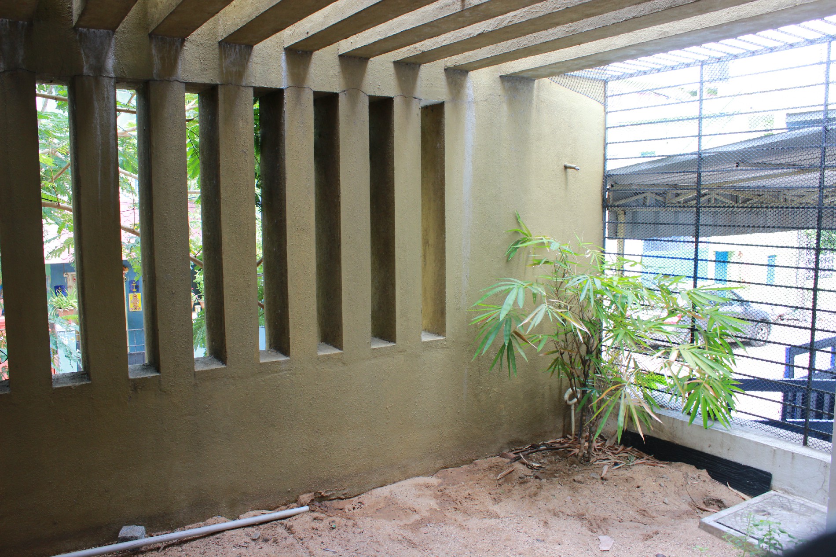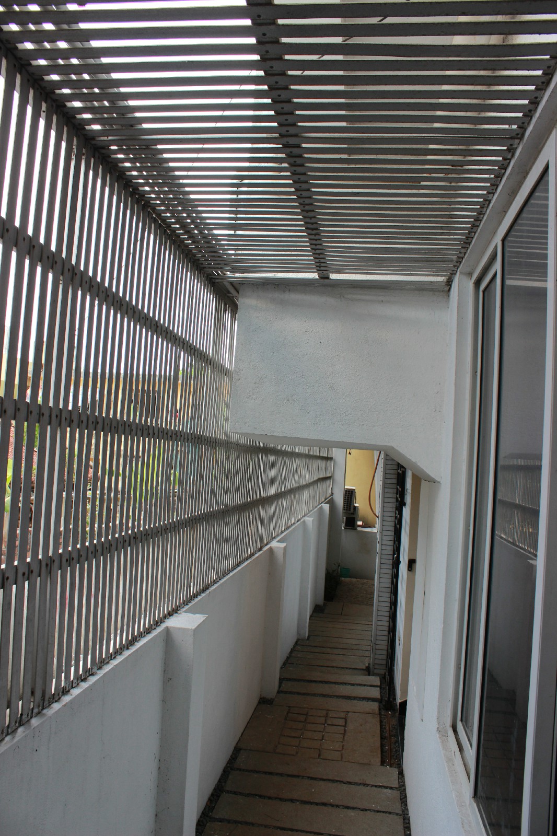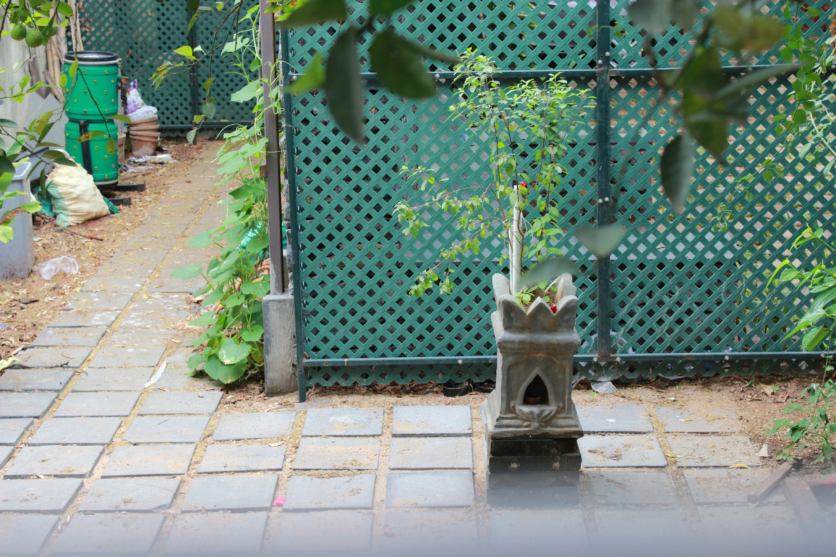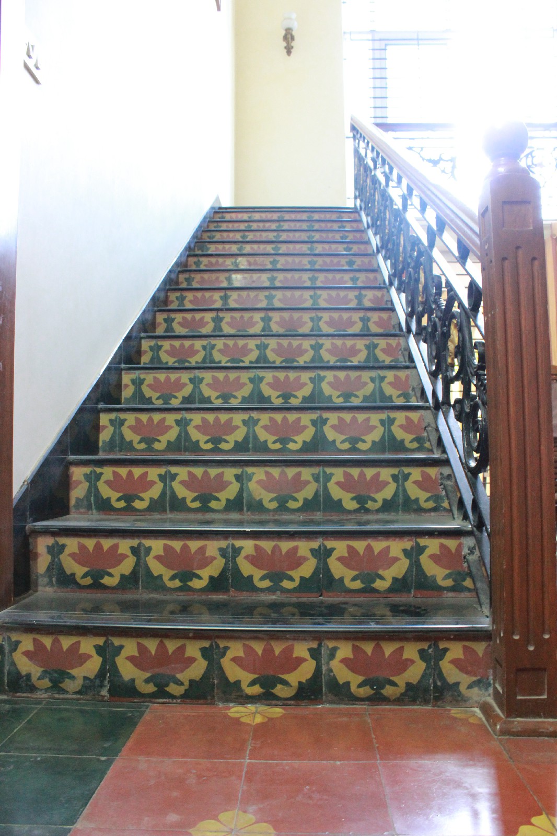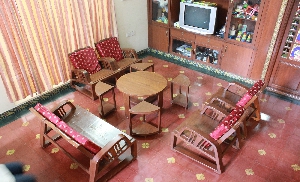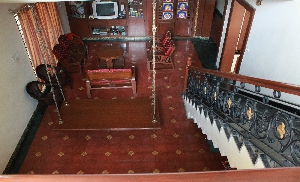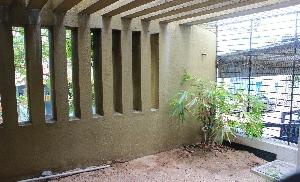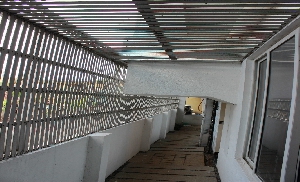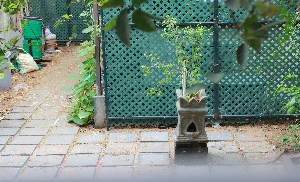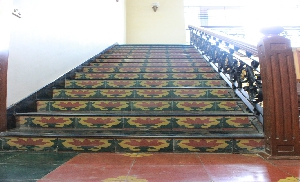

Creation of a home with traditional elements that should reflect the familial history and their core values. The structure should be planned in such a way so as to divide the property amongst the heirs at a later date or for sale in parts.
The gently sloping site is located in suburban chennai, abutting two roads. The design has evolved from twin residences to a single residence with an extended landscaped area with a commercial establishment on the first floor.
The design evolved into a home for the client only, with entertaining area.
Fact & Figures
| Project Area | 3100 sq ft |
| Scope Of Work | Architecture+interiors |
| Site Location | Alandur, Guindy, chennai |
| Completion | 2008 |

