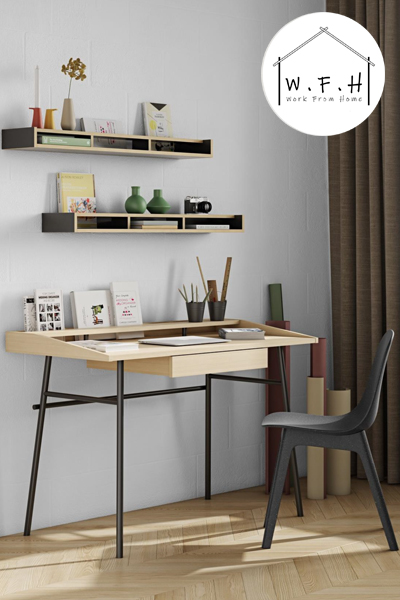

The building follows a profile which tapers along the profile with respect to the site.the façade is been highlighted through the use of glass façade whichforms a kind of pattern.this design feature is been replicated in the ceilings,the wall texture etc
Fact & Figures
| Project Area | 4,18,693 Sq Ft |
| Scope Of Work | Architecture + interior |
| Site Location | Pune , Maharastra |
| Completion | proposed |


