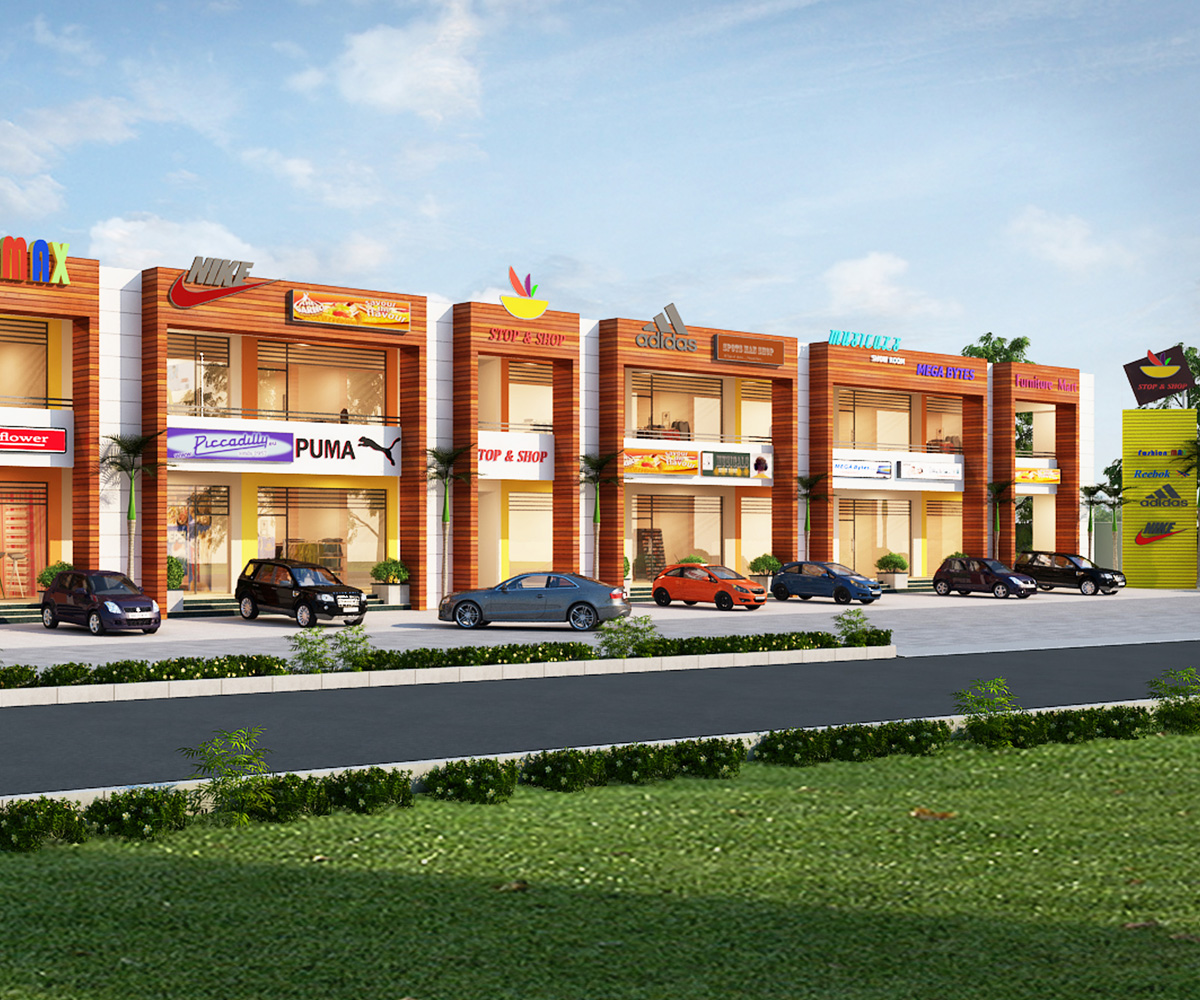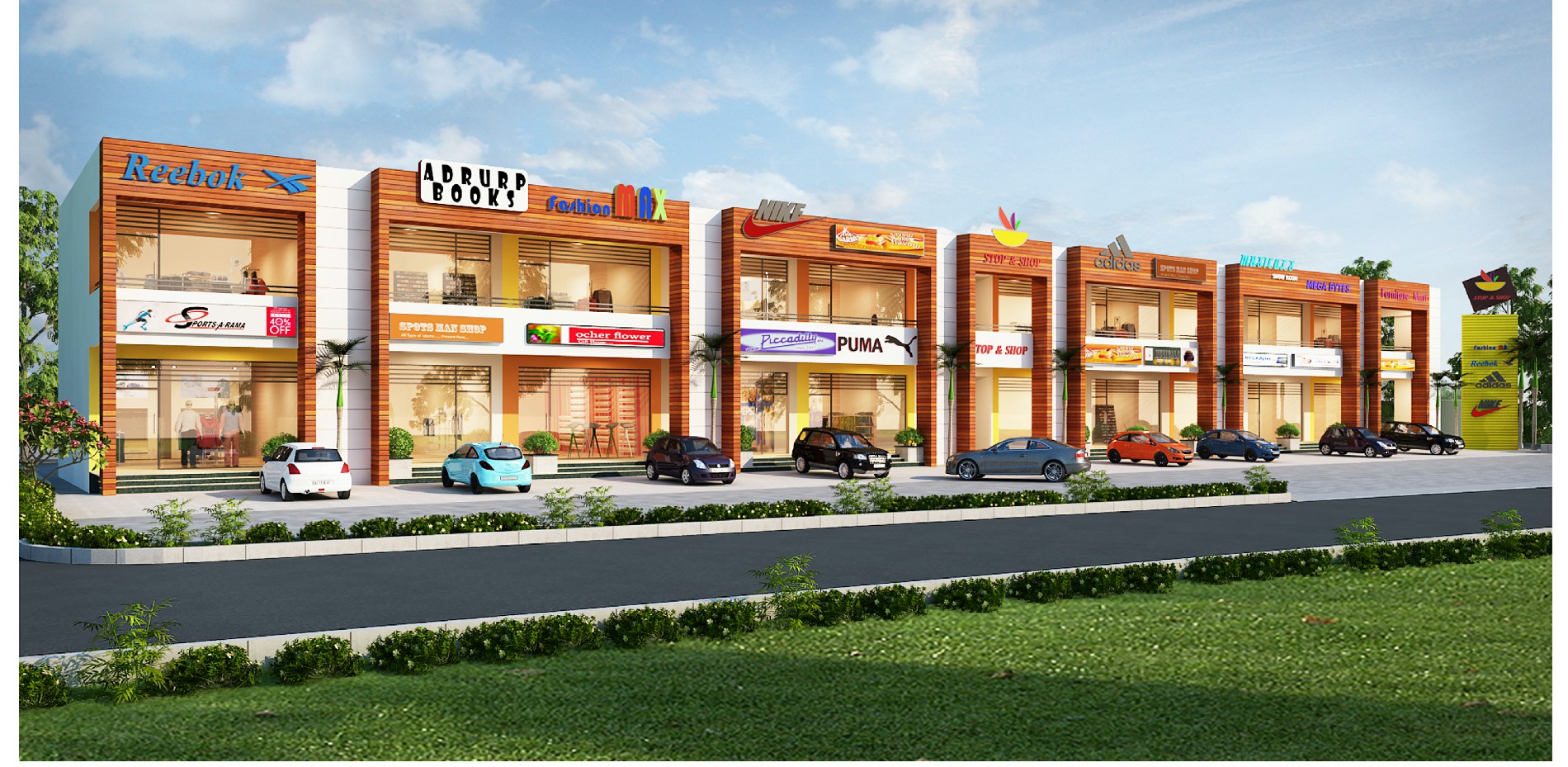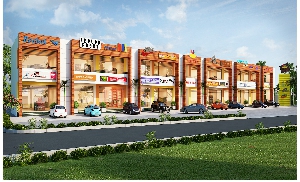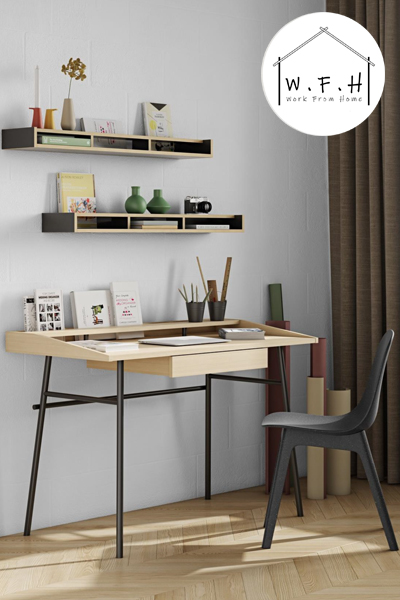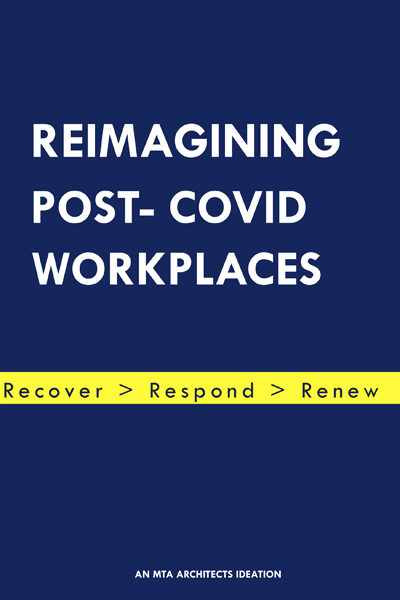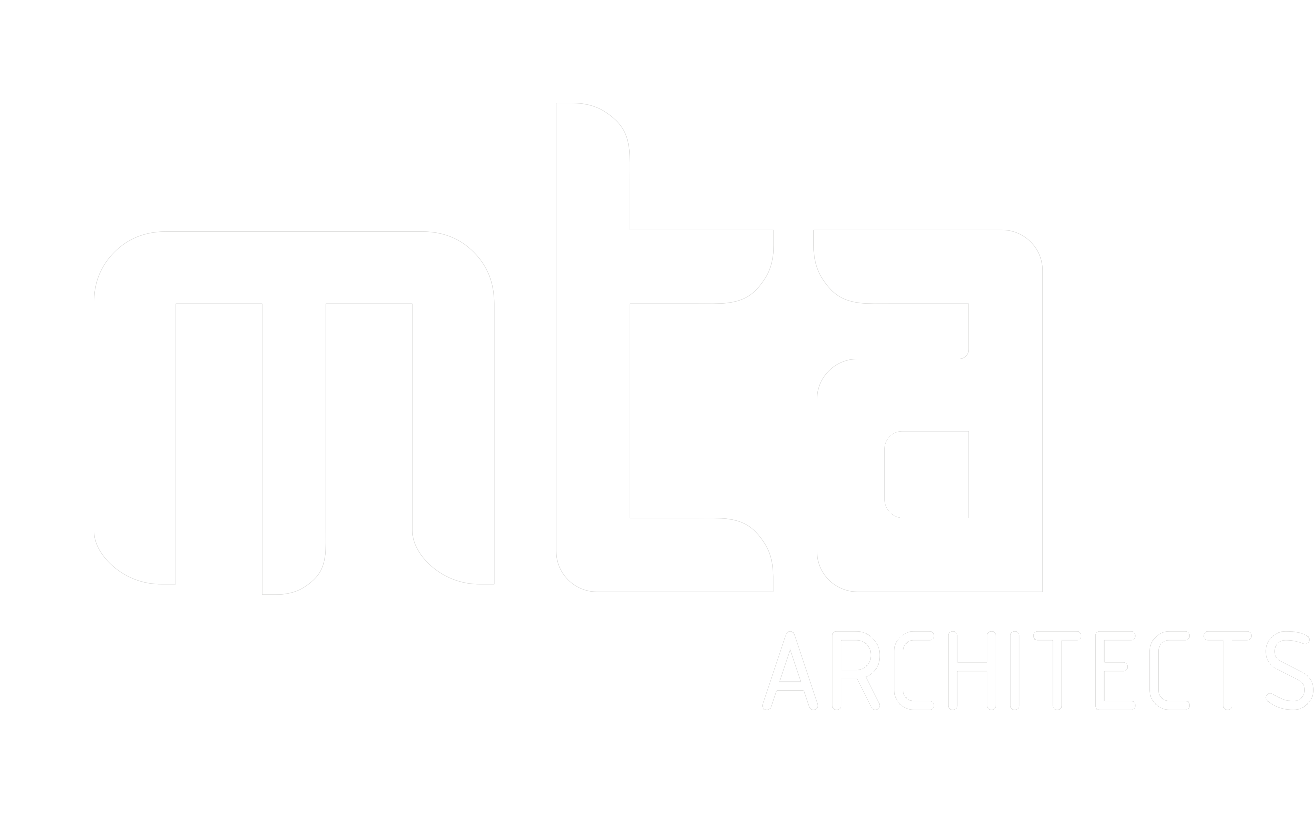

The plot area was the main lead for the design, the site lies on the corner of a T-junction, approach from the two road conceive integrated zone. The design of the façade is made attractive to draw the customer from the street. The cladding presents highly textured active edges making the exterior look affluent. A fixed outer glass panel with a reflective print that gradually fuses to create a fully transparent zone at eye level gives the visual connect. The key challenge of the project is to provide a contemporary architecture response that takes into account the complex built environment. The Rhythmic recurring of the components is an apple of the eye that makes this building as a prestigious landmark.
Fact & Figures
| Project Area | 39996 sq.ft |
| Scope Of Work | Architecture + Interiors |
| Site Location | Tirupur, Tamil Nadu |
| Completion | 2017 |

